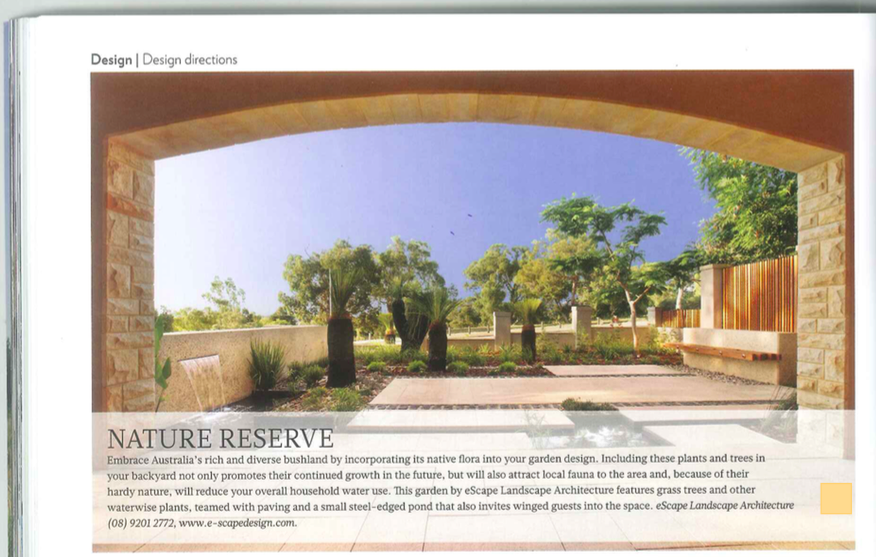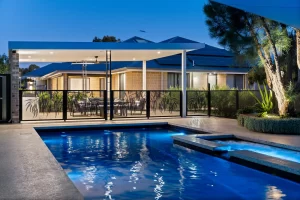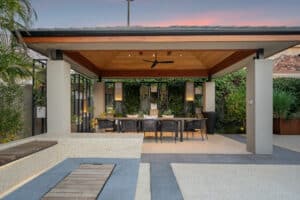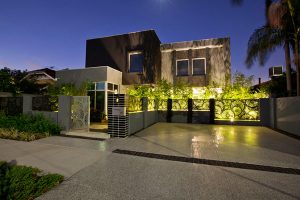Client Brief
This contemporary native garden design, with a series of elements i.e. seating/water feature & screening, provided a usable, comfortable, stylish courtyard to the front yard and main entry to the house. The careful thought put into the design & detail of the cantilevered bench and custom timber work to ensure the transition from the concept design to the built outcome. Steel edging to the reflection pool to achieve a clean crisp edge through laser cut steel work.
The courtyard was deliberately designed to not obscure the views through to the Park & Golf Course whilst still providing bird attracting plants the fitted with the contemporary Australian garden. Existing trees were integrated into the design with neighbouring trees used for a mature backdrop to the space. The design sought to take advantage of the aspect & position and provide a usable space for entertaining, seating and views.
Native water wise planting was chosen for the majority of the garden as it was suitable for the location, attract birds and use minimal water. A combination of complimentary colours and textures were selected to provide seasonal interest giving the space an entertaining feel, particularly at night with the lighting design.
Designed and Construction: eScape landscape architecture
Materials: Concrete walls, rosewood, stainless steel, honed blade wall, timber battens





