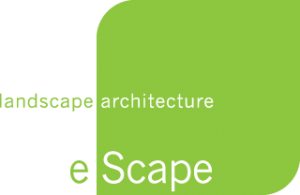
Landscape Architectural Design Perth
At eScape, we offer expert landscape design in Perth, combining creativity, functionality and sustainability to bring your vision to life. Our experienced landscape architect provides tailored landscape architecture and construction solutions for residential and commercial clients across Perth. From initial concept to council approval, our four step design process ensures your outdoor space is beautifully designed and ready to build.
Step 1: Concept Landscape Design Process
After initial consulation with the client, which covers the project direction including such things as design opportunities, constraints, budget, spatial layout, materials and finishes, we move into the Concept Design Process.
At this phase of the project eScape would arrange a follow up meeting to confirm the various items from the brief with the client. The purpose of the sketch design is to communicate with the client and develop a plan which accurately shows the clients intentions.
Convey the design through various media – Design Drawings, Plans, Vibe images, Planting Palette, Materials Palette conveyed through vibe imagery on the 1:100 plan.
Present the scheme to the client highlighting the features of the design, outlining the selected materials, planting design etc… to illustrate the proposed design intent
Step 2: Visualise Your Perth Landscape Design with 3D Modelling
eScape offer 3D modeling to assist with visualisation of structures, pools, boundary walls, screens, seating and all elements in the overall design.
The 3D model is a great tool for assisting you to visualise the proposed design intent and detailing.
The ability to see your outdoor escape in 3D before work commences adds great value to our design process and communication.
3D visualisation aids in the final material selections and assists to optimise the spatial planning.
Step 3: Landscape Design Development by our Experienced Perth Architect
The Design Development phase further develops the Concept Design into a resolved set of detailed drawings ready for quoting and submission to council to get your project underway.
It includes all necessary information for elements of a design deemed to be requiring a Development Application or Planning Approval by your local council.
The drawing set for the project will then have sufficient detail to allow for council approvals, eScape to provide a detailed quote or for tendering out of the elements of the project, should you wish to manage the process as an owner builder.
Step 4: Council Approval for Perth Landscape Design and Construction Projects
Items that require planning approvals include pools, boundary walls, and structures.
Following planning approvals we then submit the detailed drawings for engineering and building licenses.
eScape manages all aspects of your project including council approvals which ensures a smooth transition from initial engagement through to final completion.
Landscape Design and Construction Perth
Once your landscape design is approved, our team will ensure a seamless transition from concept to construction. Our integrated approach to landscape design and construction in Perth means you get consistency, quality, and expert oversight at every stage.
FAQs for Landscape design
We offer a complete landscape design service, including concept plans, 3D modelling, planting plans, material selection, and council approval documentation. Everything is tailored to suit your space, lifestyle, and budget.
While we focus on the design and council approval phase, we work closely with our in house Perth based team to manage and coordinate the build process to ensure your landscape design is executed to plan.
Certain features like retaining walls, pools, and structures often require council approval. As part of our service, we prepare and manage all necessary documents to streamline this process for you.
Yes! Our 3D modelling service allows you to visualise your complete landscape architecture project in Perth before construction begins, helping you make confident decisions.
Yes, we design landscapes for homes, townhouses, commercial buildings, and public spaces across Perth. Each design is customised to suit the site’s function and visual style.
We can work to your personalised timetable but all projects especially those requiring approvals may take longer. Typically projects requiring design, review and approvals can take a minimum of 4–6 weeks, depending on project complexity and council response times. At all stages of the process we keep you informed about expected completion dates.